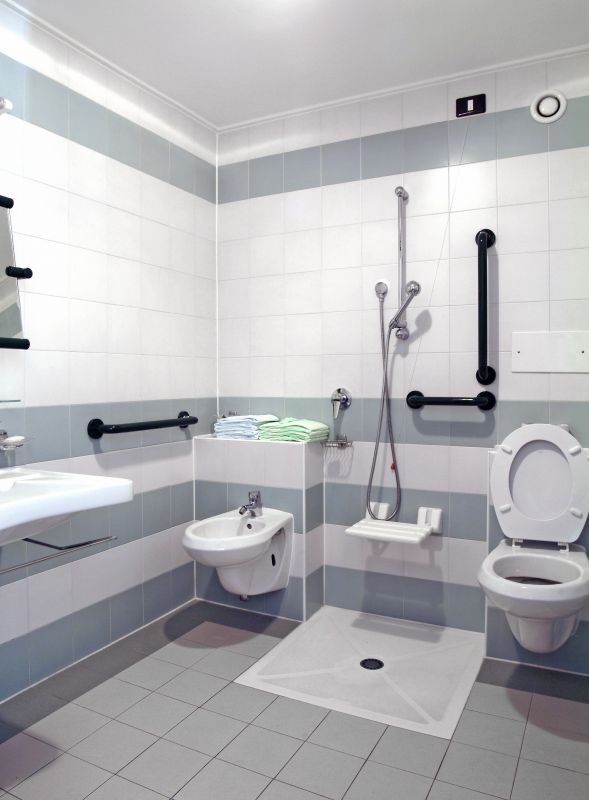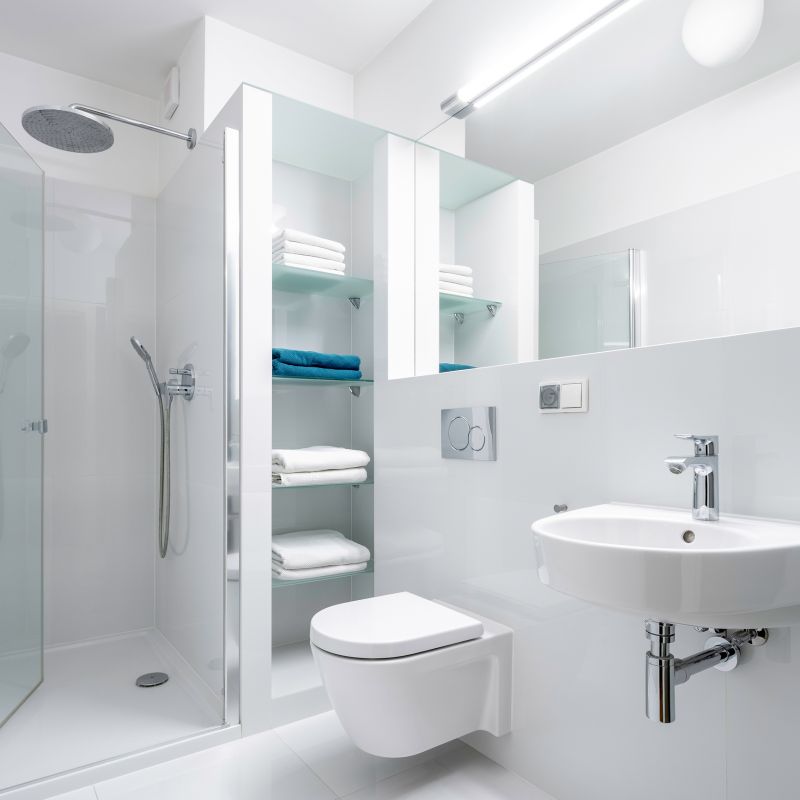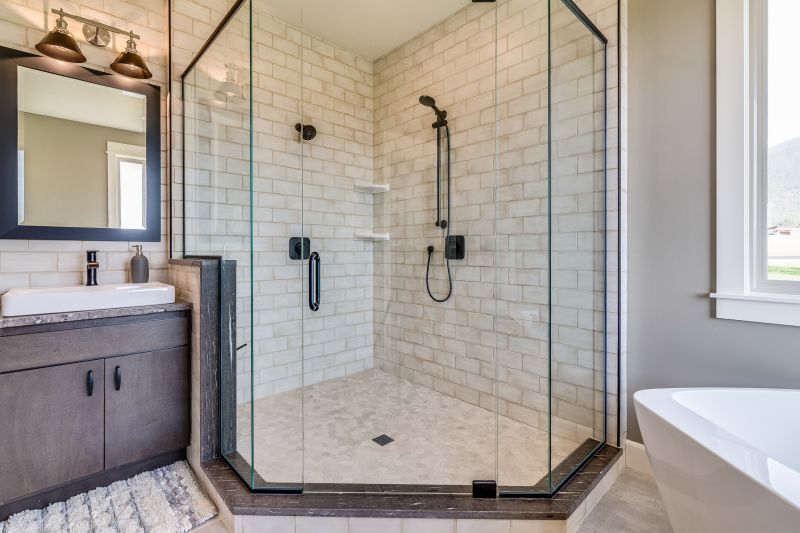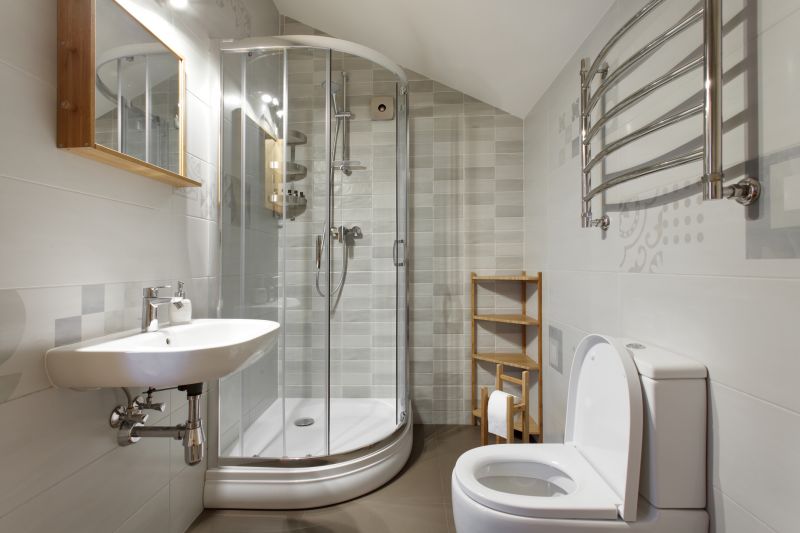Maximize Small Bathroom Space with Smart Shower Layouts
Designing a small bathroom shower requires careful planning to maximize space while maintaining functionality and style. Space-efficient layouts can make a significant difference in how a bathroom feels and operates. Popular configurations include corner showers, walk-in designs, and shower-tub combos, each suited to different spatial constraints and aesthetic preferences. Proper layout selection can enhance accessibility, reduce clutter, and create a more open atmosphere within limited dimensions.
Corner showers utilize two walls, freeing up more space for other bathroom features. They often feature sliding doors or panels to minimize footprint and are ideal for maximizing usable area in tight spaces.
Walk-in showers offer a sleek, barrier-free entrance that can visually expand the bathroom. They often include glass enclosures that increase openness and ease of access, making them suitable for small bathrooms seeking modern aesthetics.

Compact shower configurations can be tailored to fit various small bathroom sizes, emphasizing efficient use of space.

Innovative designs incorporate built-in shelves and niches to optimize storage without encroaching on the shower space.

Glass panels and minimal framing create an illusion of more space and a clean, modern look.

Corner and linear layouts are popular choices for small bathrooms, combining functionality with visual appeal.
Selecting the right shower layout for a small bathroom involves balancing space constraints with user needs and design preferences. Corner showers are efficient and easy to install, often fitting into existing alcoves or corners. Walk-in designs, with their open and accessible features, can make a small space feel larger and more inviting. Additionally, combining glass enclosures with smart storage solutions helps maintain a clutter-free environment. The choice of layout should also consider accessibility features, such as low thresholds or seating options, to accommodate all users comfortably.
| Layout Type | Advantages |
|---|---|
| Corner Shower | Maximizes corner space, ideal for small bathrooms, easy to install |
| Walk-In Shower | Creates a spacious feel, barrier-free access, modern aesthetic |
| Shower-Tub Combo | Combines bathing and showering, saves space, multi-functionality |
| Linear Shower | Efficient for narrow bathrooms, simple installation |
| Neo-Angle Shower | Fits into multiple corners, stylish and space-saving |
| Recessed Shower | Built into wall alcoves, saves space, seamless appearance |
The choice of materials can significantly influence the perception of space in small bathrooms. Clear glass enclosures and light-colored tiles reflect natural and artificial light, making the area appear larger. Frameless glass panels offer a sleek look and reduce visual clutter, enhancing the sense of openness. Incorporating built-in niches and shelves within the shower walls provides storage without sacrificing space, maintaining a clean and organized appearance. Furthermore, selecting compact fixtures and fixtures with slim profiles optimizes the usable area.


